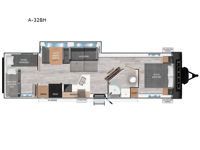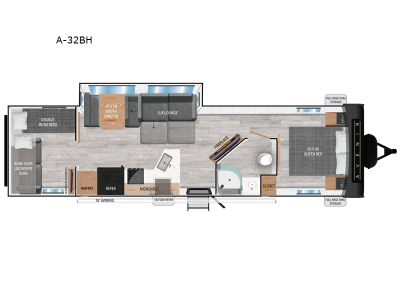Cruiser Avenir A-32BH Travel Trailer For Sale
-
View All A-32BH In Stock »

Cruiser RV Avenir travel trailer A-32BH highlights:
- Private Bunkhouse
- Lux Lounge
- Front Private Bedroom
- Full Pass-Through Storage
- Fireplace
This spacious Avenir offers sleeping space for a large group with a private bunkhouse in back featuring a bunk over a jackknife sofa and a second set of bunks sleeping five total in this space. There is also a dresser for storage opposite the sofa with TV prep above it. In the main combined kitchen and living room you will enjoy added space thanks to a large slide out 42" x 76" booth dinette and Lux Lounge which can both be converted to extra sleeping space if needed. An angled interior wall from the bathroom is where you will view the fireplace. Opposite the slide is your kitchen area where you can easily create meals and snacks just like home. You will find a large pantry, refrigerator, three burner cooktop and large sink for cleaning up. There is also a microwave oven and overhead storage for all of your dishes. An outside refrigerator under the 18' awning allows you to keep drinks and cold snacks readily available when spending time outside. A full bath with radius shower will keep everyone feeling clean and fresh, and the private front bedroom offers a queen bed, dual nightstands and storage with a full pass-through on the outside beneath the head of the bed for all of your outdoor gear.
With any Avenir travel trailer by Cruiser RV, you will enjoy affordable luxury at every turn! The smooth corrugated metal exterior and industry leading 3X's full-height cross-members provide a durable foundation, and the Cruiser climate defense heated/enclosed underbelly helps extend your camping season. There is LED batten strip lighting with a dimmer, max storage in the deluxe curated kitchen, and thoughtfully located USB ports and 110V charging outlets to keep your electronics charged. A central control panel lets you easily access your units functions, and the Wi-Fi prep will give you the option to stay connected while you camp. Each model also features a tinted exterior glass door, an on-demand tankless water heater, solid flip-down steps with a telescoping handrail, and a roof mounted 50W solar panel with a 10A charge controller for added convenience.
We have 1 A-32BH availableView InventorySpecifications
Sleeps 9 Slides 1 Length 36 ft 4 in Ext Width 8 ft 1 in Ext Height 11 ft 2 in Hitch Weight 936 lbs GVWR 9736 lbs Dry Weight 7192 lbs Cargo Capacity 2512 lbs Fresh Water Capacity 44 gals Grey Water Capacity 60 gals Black Water Capacity 30 gals Furnace BTU 30000 btu Number Of Bunks 3 Available Beds Queen Refrigerator Type 12V Refrigerator Size 10 cu ft Cooktop Burners 3 Number of Awnings 1 Axle Weight 4400 lbs LP Tank Capacity 20 lbs Water Heater Type Tankless On Demand AC BTU 13500 btu Awning Info 18' Axle Count 2 Number of LP Tanks 2 Shower Type Radius Electrical Service 30 amp Similar Travel Trailer Floorplans
Travel Trailer
Stagecoach RV Sales is not responsible for any misprints, typos, or errors found in our website pages. Any price listed excludes sales tax, registration tags, and delivery fees. Manufacturer pictures, specifications, and features may be used in place of actual units on our lot. Please contact us @765-460-5635 for availability as our inventory changes rapidly. All calculated payments are an estimate only and do not constitute a commitment that financing or a specific interest rate or term is available.




